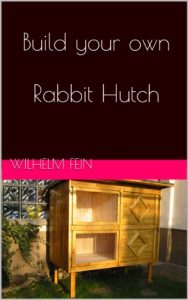Step by step construction plans for a rabbit hutch, detailed and easy to follow.
Including a free Service Hotline per e-mail for questions / requests / suggestions to the plans.
The hutch can be reconstructed to suit your specific needs, in terms size, depth and height; as it is based on a modular construction system.
With slight and simple modifications the hutch is changeable in height, width and depth.
You can easily change the number of floors, add or omit separation walls, have the doors open (with grid wire) or closed (completely wooden) and alter the inclination of the ceiling.
By following the plan the hutch can easily be constructed to a small or large size; to accommodate one or several animals. It is also suitable for indoor or outdoor use.
The construction manual consists of 8 pages of detailed instructions, 19 hand-drawn sketches and 11 digital pictures to enable easy-to-follow construction.
Including a free Service Hotline per e-mail for questions / requests / suggestions to the plans.
The hutch can be reconstructed to suit your specific needs, in terms size, depth and height; as it is based on a modular construction system.
With slight and simple modifications the hutch is changeable in height, width and depth.
You can easily change the number of floors, add or omit separation walls, have the doors open (with grid wire) or closed (completely wooden) and alter the inclination of the ceiling.
By following the plan the hutch can easily be constructed to a small or large size; to accommodate one or several animals. It is also suitable for indoor or outdoor use.
The construction manual consists of 8 pages of detailed instructions, 19 hand-drawn sketches and 11 digital pictures to enable easy-to-follow construction.






