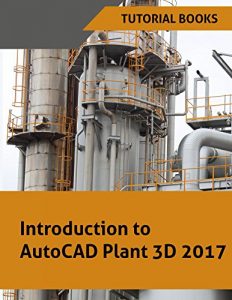Introduction to AutoCAD Plant 3D 2017 is a learn-by-doing manual focused on the basics of AutoCAD Plant 3D. The book helps you to learn the process of creating projects in AutoCAD Plant 3D rather than learning individual tools and commands. It consists of sixteen tutorials, which help you to complete a project successfully. The topics explained in the plant design process are:
• Creating Projects
• Creating and Editing P&IDs
• Managing Data
• Generating Reports
• Creating 3D Structures
• Adding Equipment
• Creating Piping
• Validate Drawings
• Creating Isometric Drawings
• Creating Orthographic Drawing
• Project Management, and
• Printing and Publishing Drawings
• Creating Projects
• Creating and Editing P&IDs
• Managing Data
• Generating Reports
• Creating 3D Structures
• Adding Equipment
• Creating Piping
• Validate Drawings
• Creating Isometric Drawings
• Creating Orthographic Drawing
• Project Management, and
• Printing and Publishing Drawings






