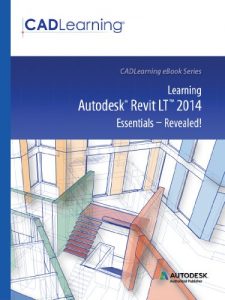Learn Revit LT 2014 with this guide to the essentials tools of the world’s leading building information modeling software.
This eBook is designed to be the basis of both self-paced and instructor-led training and shows you how to use the essential features of Revit LT 2014. Learning Autodesk Revit LT 2014 Essentials – Revealed! features 6 chapters with more than 50 lessons covering all of the essential skills you will need to get up to speed with Revit Architecture. Each lesson includes step-by-step instructions and lots of images. Most lessons also incorporate actual Revit building models you can download and open in Revit so you can follow along with the steps explained in the lesson. Each chapter ends with an assessment quiz you can take to test what you have learned.
Topics include:
* Identifying user interface components
* Understanding Revit concepts (such as families and model elements)
* Selecting, placing, and modifying objects
* Working with levels and grids
* Creating walls, doors, windows, floors, and roofs
* Creating stairs
* Placing tags and creating schedules
* Working with dimensions and annotations
* Creating sheets and placing views
* Printing and managing print settings
This eBook is designed to be the basis of both self-paced and instructor-led training and shows you how to use the essential features of Revit LT 2014. Learning Autodesk Revit LT 2014 Essentials – Revealed! features 6 chapters with more than 50 lessons covering all of the essential skills you will need to get up to speed with Revit Architecture. Each lesson includes step-by-step instructions and lots of images. Most lessons also incorporate actual Revit building models you can download and open in Revit so you can follow along with the steps explained in the lesson. Each chapter ends with an assessment quiz you can take to test what you have learned.
Topics include:
* Identifying user interface components
* Understanding Revit concepts (such as families and model elements)
* Selecting, placing, and modifying objects
* Working with levels and grids
* Creating walls, doors, windows, floors, and roofs
* Creating stairs
* Placing tags and creating schedules
* Working with dimensions and annotations
* Creating sheets and placing views
* Printing and managing print settings






